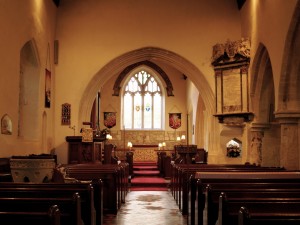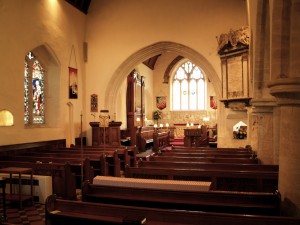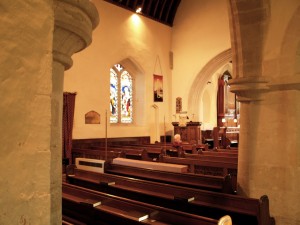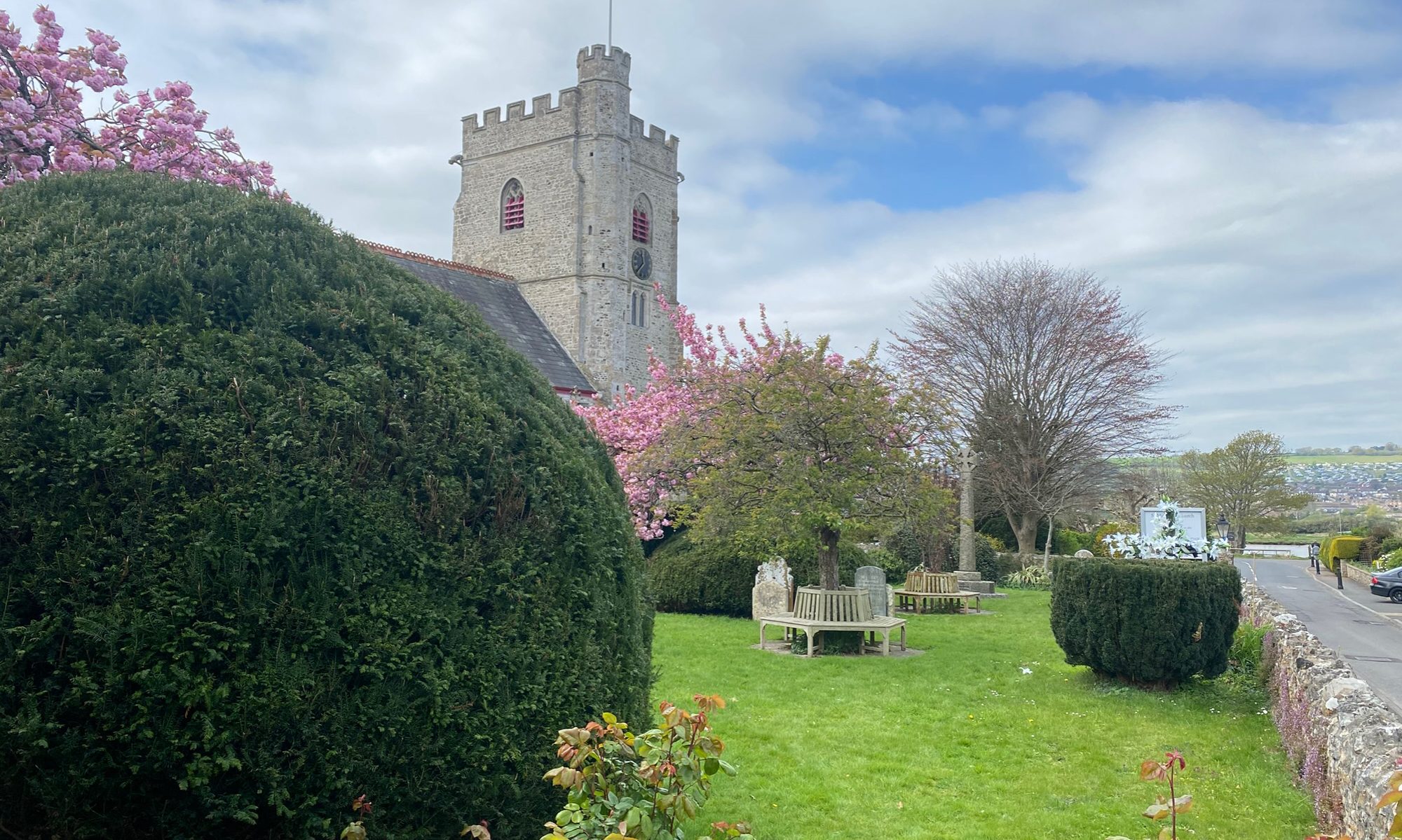Leaving the tower, the lofty proportions of the building can be well appreciated. Nave and chancel are separated by a chancel arch, an uncommon feature in Devon churches. The chancel roof is of English oak and of cradle outline. It is boarded and panelled, and carved bosses mark the intersection of the various ribs and purlins. The wall plates are also handsomely carved, but difficult to admire at their height from the ground. The nave roof is also of waggon or cradle outline, and is well carved with good wall plates.

Most of the old seating was removed in 1889, with the exception of two box pews near the lectern, which survived until 1954. The replacement seating remains serviceable, although showing signs of ageing in a few places. A dado of wainscott panelling was placed around the nave, south aisle and Bindon Chapel walls. This was purposely made higher than the seating it enclosed, but tended to obscure the lower portions of the south aisle windows, a disadvantage which was to become more apparent when the present glass was placed there in the early 1920s. This problem was finally solved in 1988 when, with the help of funds received from a generous legacy, the necessary corrective work was tastefully completed by a firm of specialist craftsmen.

Before 1889, the floor of the nave was almost completely paved with flat gravestones. These were re-moved, and those without legible inscriptions were placed outside, to form a pathway to the entrance. The remainder were relaid, mostly in the south aisle, where they still remain, though, sadly, much of the wording has since crumbled or worn away. Beneath the areas of the new seating, the floor was laid with Gibbard’s patent wood blocking, whilst the main aisleways and approaches were tiled with Godwin’s encaustic tiles. A contemporary account describes the church building as being comfortably warmed by Pollett’s well-known system of hot air. Old photographs of the interior show large longitudinal iron grilles, flush with the tiled floor, and these allowed the ingress of warm air, conveyed by two lead pipes, from a stove in the new vestry. We are not told whether the congregation were affected by the fumes, but the old lead pipework was certainly rediscovered during enhancement work around and under the organ in 1989.

A more modern heating system was installed in 1915, with cast iron radiators and large-bore piping, hot water being circulated from a coke-fired boiler in a new underground boiler house outside the vestry. The iron grille-work then became redundant, and all but a small surviving portion was removed some time later. The resulting gaps were filled with a different type of tiling, and the work appears to have been rather crudely executed. A new boiler became necessary in 1934, and the system was converted to oil-firing about 1969. A more powerful boiler was purchased in 1992. This boiler in turn was replaced in an anonymous gift to the church in 2021.
The carved oak lectern also dates from 1889. The old three-decker pulpit, said to have been of Jacobean origin, was cut down to a more modest size, again in 1889, but an appeal went out for a modern replacement to match the rest of the new woodwork. An anonymous donation was duly received, and the new pulpit was installed by the end of 1890.
Near the pulpit, on the nave wall, may be seen the remains of an old doorway. This was another feature discovered during the 1889 works, when it was restored to the condition in which it appears today. Its original function is still not precisely known, but is thought to have formed part of a way leading to a pre-Reformation rood screen.

