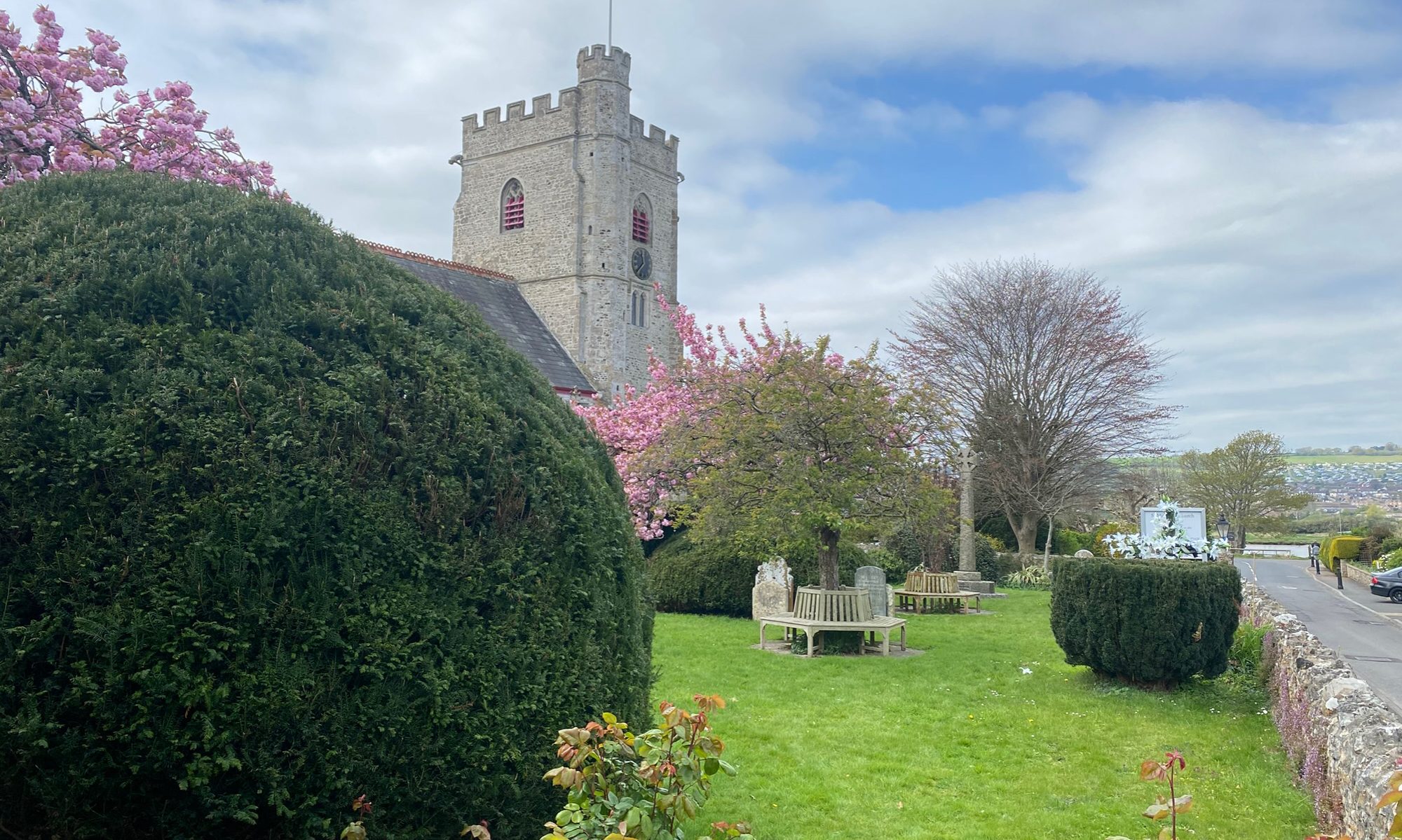Twenty years after the Norman Conquest, the Domesday Book survey of 1086 mentions Axmouth thus:
“The King holds Alsemude. It is not known how many hides there are, nor for how much they are gelded. The arable is twelve carucates. In demesne is half a carucate and four servants, eight villeins and twelve cottagers with six ploughs. There are sixteen acres of meadow and eight acres of coppice wood. Pasture a mile long and four furlongs broad.”
The term hide in Old English law means enough for a household. Gelded is a reference to a tax assessment on landowners in late Anglo-Saxon and Norman days. A Carucate was an area of of land, as much as could be ploughed in a season by a team of oxen. A demesne was a manor-house with adjacent lands not let out to tenants.
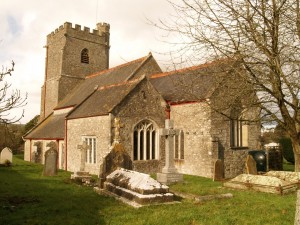
Following its ownership by the King, Axmouth was given by the Earl of Devon, Richard de Redvers, to the Benedictine Abbey of St. Mary at Montbourg in Normandy, of which Loders Priory (near Bridport in Dorset) was a cell. The Abbey was founded in 1090 by the Earl’s brother, and it is probable that, prior to the gift, Richard rebuilt Axmouth Church in the Norman style.
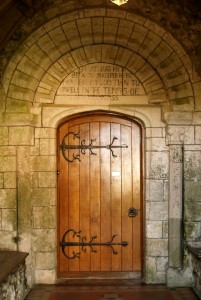
As we now see them, the lower parts of the walls of the nave and chancel, with the beautifully preserved north doorway (inside the porch, and which predates by many centuries the later inscription added in 1698), are of this period, around 1140 to 1150. The tower is thought to have been in Norman times on the south side of the chancel. The corbel table, still visible on the outside wall on that side, indicates the original low roof level.
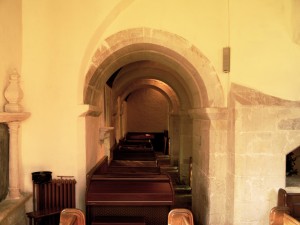
The South Aisle was built either at the same period as the Norman church, or a few years later (say 1200). Some time afterwards, probably soon after 1300, the late Norman round pillars began to incline outwards: the South Aisle was rebuilt, new pointed arches were provided for the arcade, and buttressed by semi-circular arches across the aisle and strengthened walls.
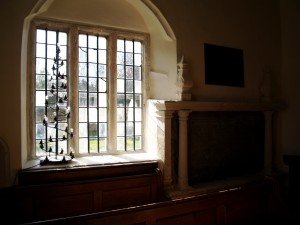
The Bindon Chantry chapel, with its piscina, the small window in the north wall of the chancel behind the Vicar’s stall, and the doorway in the same wall, which was later moved to form the outside entrance to the Vestry, all date from the Early English period. The angle of the hagioscope, or squint, clearly indicates the location of a Holy Table, or altar, which in pre-Reformation times was situated beneath the fine east window of the Bindon Chantry.
More extensive alterations, made in about 1490, reflect the lofty Perpendicular style: the east, west, and north nave windows, with the tower now at the west end, and commanding a view of the River Axe, and new higher roof levels for both chancel and nave. The then new east window replaced a lancet window in the chancel, and would have flooded the church with light.
